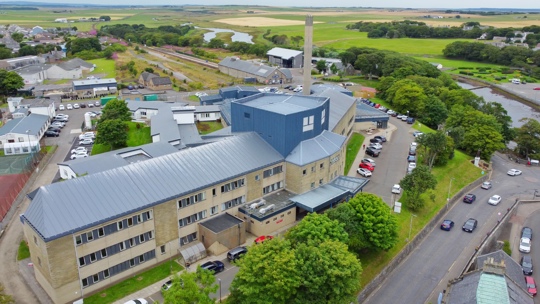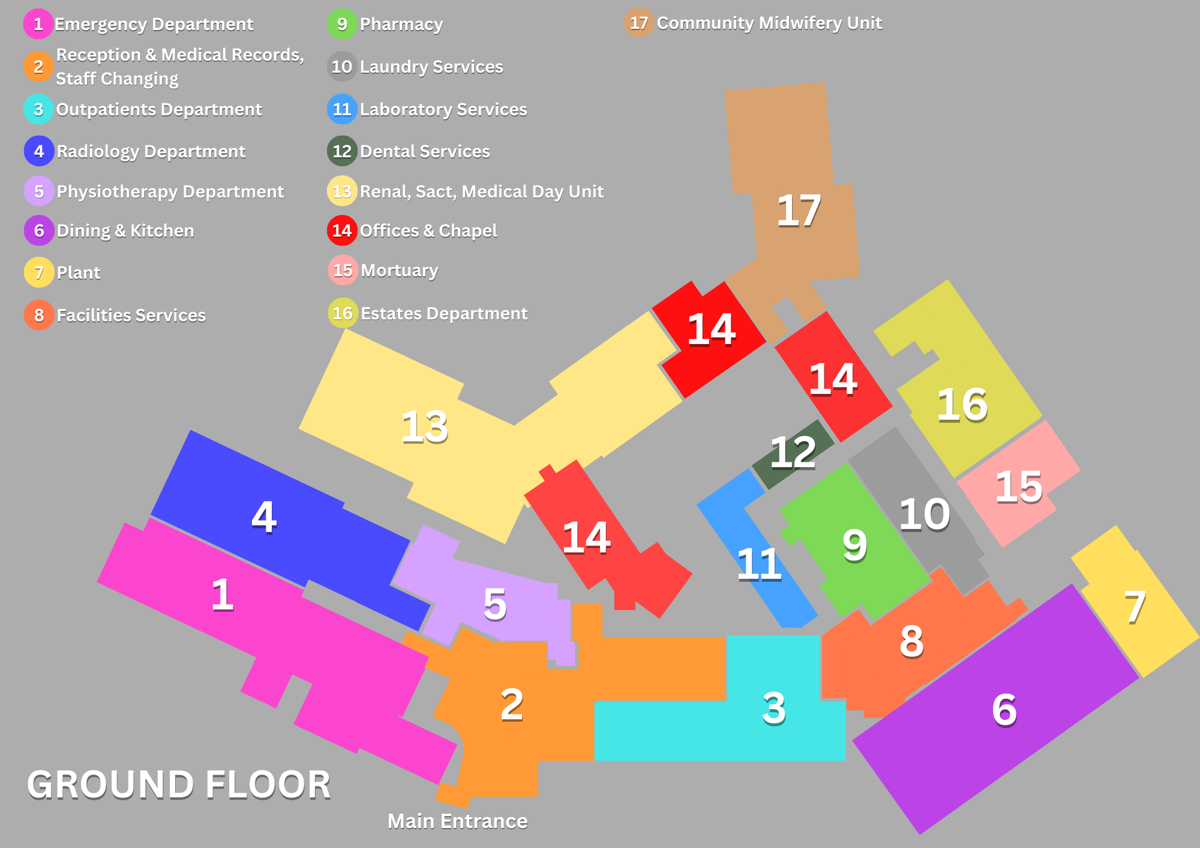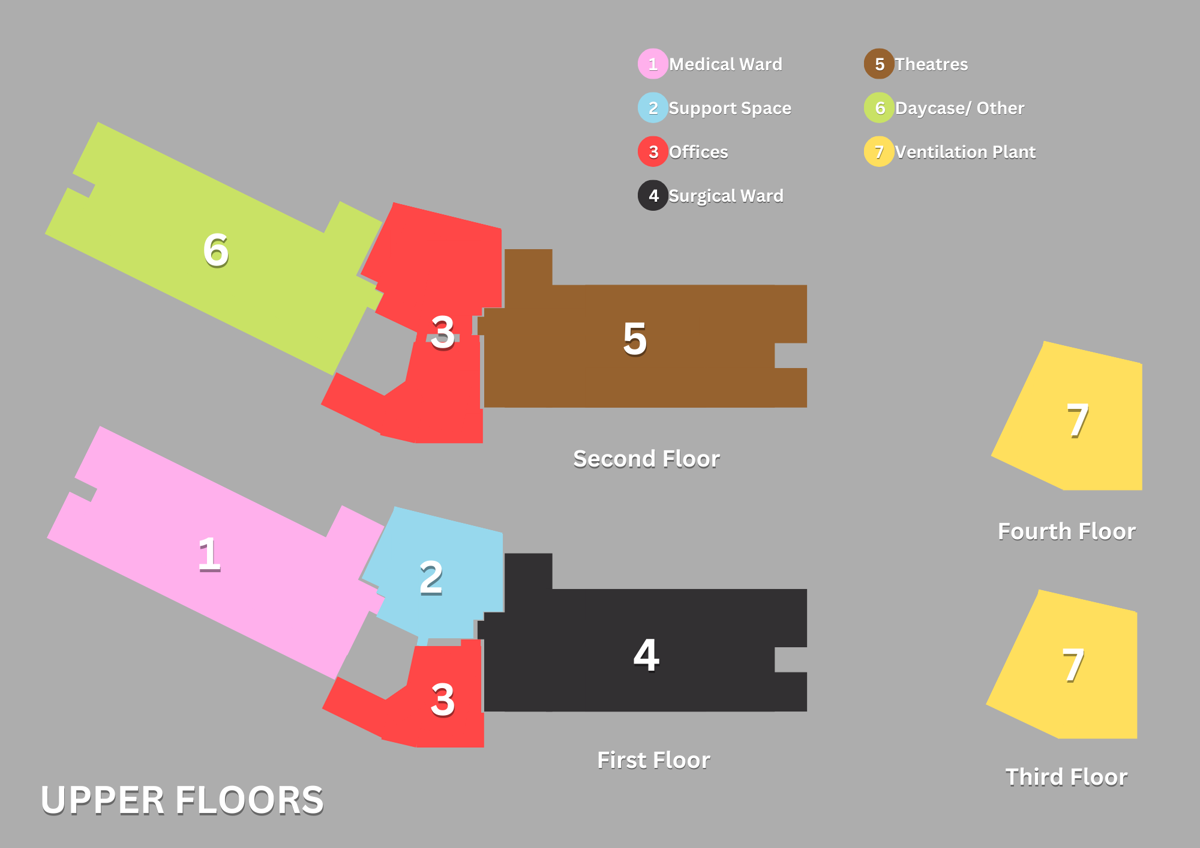Caithness General Hospital maps
On this page
Floor plans of Caithness General Hospital, and services located in each area.

Ground floor
Main building
- accident and emergency (A&E)
- reception, medical records, staff changing
- outpatients
- radiology
- physiotherapy
- dining area, kitchen
- facilities
- facilities
- pharmacy
- laundry
Queen Elizabeth Wing
- laboratory
- dental
- renal, SACT
- chapel, offices
- mortuary
- estates
- community midwifery unit
Upper floors
First floor
- acute admission ward
- support space
- offices
- rehabilitation unit
Second floor
- offices, consultant offices, teaching room, occupational therapy
- -
- theatres
- day case unit
Third and fourth floors
- ventilation plant
Caithness General Hospital
-
Caithness General Hospital (Wick)
Caithness General in Wick is a modern Rural General Hospital, well equipped with facilities and services.
-
Caithness General Hospital maps
Floor plans of Caithness General Hospital, and services located in each area.
-
Caithness General Hospital services
The services provided at Caithness General Hospital are closely integrated with our community services and together w...
-
Caithness General Hospital patient and visitor information
The hospital has a reception area in the entrance foyer by the front door. The receptionist should be the first perso...
-
Other health services in Caithness
GP practices, pharmacies and other services in the local area.


